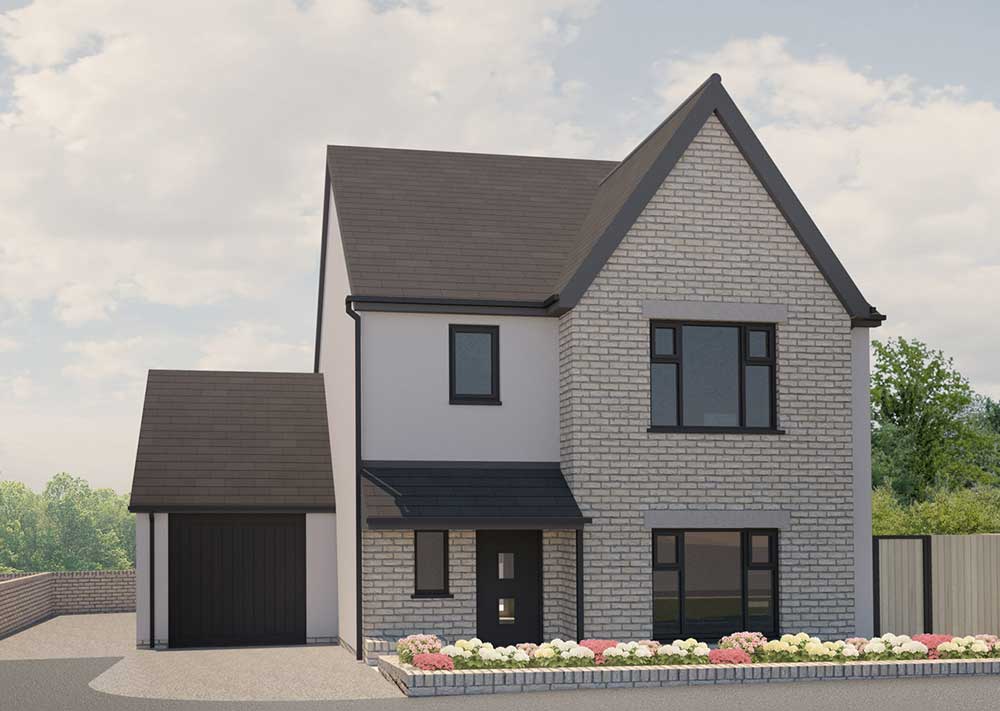
An imposing individual detached property completed in 2018 by an experienced local house builder for his own occupation and being sold for the first time and with the benefit of an architect's certificate. This good looking house benefits from a high quality specification with almost 2,800 sqft of space including an impressive entrance hall, three living rooms, splendid kitchen/breakfast room, large landing, five bedrooms and four bathrooms. The property is immediately available and there is no ongoing chain. The property is located in a tiny cul-de-sac overlooking playing fields and open space and consists of just two high quality individual detached houses with two split level houses shortly to be constructed.
Local facilities within the village include Pen Y Fai Church in Wales primary school, local garage, "The Pheasant" local pub, playing fields and All Saints parish church, which provides the most attractive back drop for this fine looking house. Easy access to Bridgend town centre and major out of town shopping centres. Road links to the M4 bringing major centres, including the capital city of Cardiff and Swansea, into easy and comfortable commuting distance. There is a main line railway station in Bridgend with a regular London service.
GROUND FLOOR
Entrance Portico: A particularly impressive entrance to the house with Bath stone portico over entrance doorway. Granite slab flooring.
Reception Hall: 15'10" x 12'8" An impressive reception hall with central staircase. Ceramic tiled flooring. Windows either side of front door.
Sitting Room: 15'9" x 14'9" Two windows enjoying side views. Recess fireplace fitted with cream Dimplex electric stove set on tiled hearth with oak over mantle. Carpeted flooring. French doors lead out to and look over the rear garden.
Dining Room: 12'0" x 9'9" Double doors from reception hall. Two windows to front.
Family Room: 12'0" x 9'8" Approached via double doors from the reception hall and semi open plan with the kitchen/breakfast room creating the "hub of the house". Tiled flooring to match hall. Two windows enjoying front views.
Kitchen/Breakfast Room: 15'8" x 14'9" Comprehensively fitted with an extensive range of units by Sigma 3 in Westbury style and finished in light grey. Range of Blanco Stella silstone work surfaces with matching upstands. Neff built in oven and microwave. Neff induction hob with glazed backplate and wide Neff extractor fan over. Tall double height Neff fridge and matching freezer. Built under Neff dishwasher with decor panel. 1.5 bowl single drainer stainless steel sink unit. Range of matching wall cupboards. Matching central island unit with range of cupboards under and including breakfast bar. Tiled flooring to match hall. Window overlooking rear garden. Glazed French door leads out to and looks out over the rear garden. Inset ceiling lighting.
Utility Room: Tiled flooring to match kitchen. Matching work surface with inset 1.5 bowl single drainer sink unit. Space and plumbing for washing machine. Space for tumble dryer. Window to side. Doorway leading out to garden and garage. Double flush fitted cupboard which houses the Worcester mains gas fired boiler which heats the central heating system and...
