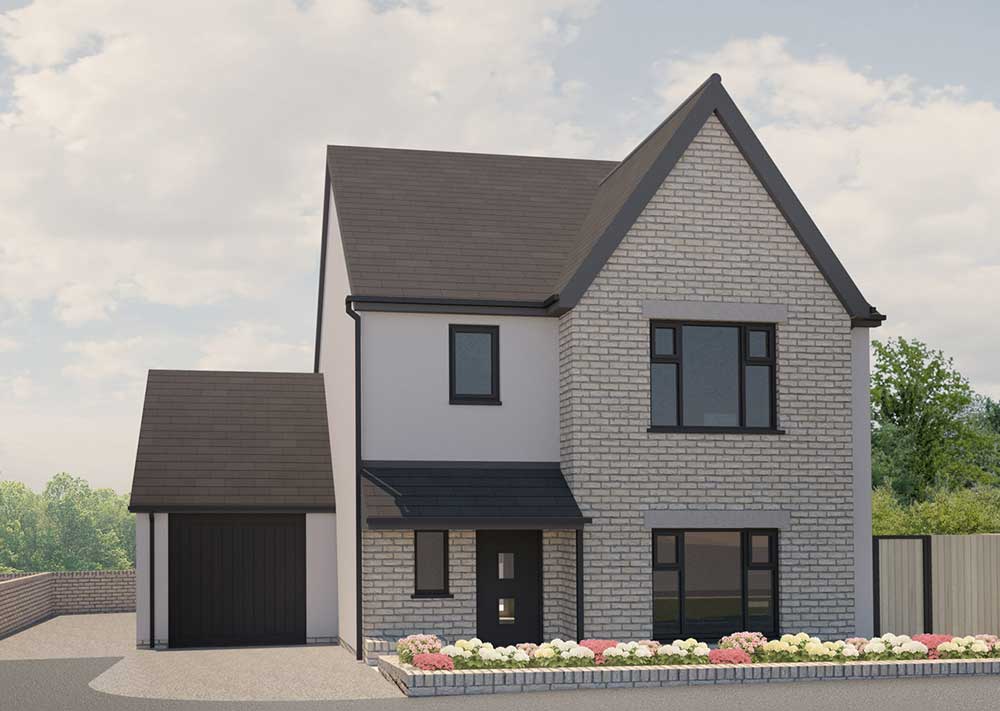
Entrance Hall: Panelled storm entrance door with porch roof over from Eastgate. Coir matting and fitted carpet. Inner doorway to living area.
Living/Dining Room: 13'1" x 9'10" Large double glazed picture window looking out over Eastgate. Fitted carpet. Audio entry system. Satellite and cable points. Doorway through to inner hall.
Kitchen Area: 8'7" x 8'2" Open plan to the living/dining room with a U shape run of quality built in wall and base units with extensive work surface area with tiled upstands. Range of built in appliances to include built under cooker with induction hob over with extractor over hob, 1.5 bowl single drainer ceramic sink unit, built in fridge/freezer. Fitted floor tiles. Inset ceiling lighting and lighting between wall and base units. Window to side.
Inner Hall: Door entry system. Fitted carpet. Doorways to master suite, bedroom two, doorway to bathroom two and utility room.
Master Suite Bedroom One: 18'0" x 10'9" max Window to side. Fitted carpet. Space for range of built in wardrobes. Ensuite is:
Master Suite Bathroom One: 6'6" x 8'10" Suite in white comprising wash hand basin and low level WC. Shower cubicle. Fully tiled walls and flooring. Inset ceiling lighting. Extractor.
Bedroom Two: 8'10" x 8'6" Window to side. Fitted carpet. Space for range of built in wardrobes.
Bathroom Two: 8'10" x 8'6" Suite in white comprising low level WC and pedestal wash hand basin. Shower cubicle. Fully tiled walls and flooring.
Utility Room: Work surface area with space and plumbing under for washing machine and space for tumble dryer. Pressurised hot water cylinder. Inset ceiling lighting. Extractor. Fitted floor tiles.
Outside: Private pathway for 75 Eastgate providing access to front doors of all three units. Gated access to rear leading to the three individual gardens. The garden for Domus One is at the end. Further gated access to dedicated parking space for each property. Domus One is the nearest. Access onto no through lane which leads out to Druids Green and then into Eastgate.
Services: Mains water and electricity. Central heating by individual electric panel radiators. Pressurised electric hot water cylinder. High performance double glazed throughout.
Tenure: Each of the three properties will be sold on a long (999 years) leasehold basis at a nominal fixed ground rent. The freehold will be owned jointly by all three owners collectively as a management company and will determine any service charge payments.
Directions: From our offices at 67 High Street, turn left and walk down the High Street and crossing the River Thawe into Eastgate. Number 75 is on your left hand side.
Viewings: Strictly by appointment as the property is currently under construction/renovation and all viewings must be accompanied by ourselves. Completion is anticipated early spring.
