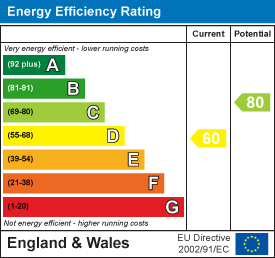Pen-Y-Fai Road, Aberkenfig, Nr Bridgend, CF32 9AA
£450,000
























































Local facilities include the Swan Inn and and the highly regarded New Garden restaurant. Sarn railway station is within a short distance, Also conveniently located for a wide range of shops, schools, sporting and recreational facilities including rugby and football clubs and nearby Parc Slip Nature Reserve and Wigglys Fun Farm. The property is also within close proximity to McArthur Glen Designer Outlet. Easy access to the M4 brings major centres within easy commuting distance including the capital city of Cardiff, Bridgend, Newport, Swansea etc. Sarn railway station is on the Maesteg to Bridgend line with connections from Bridgend to the main Swansea-Cardiff-Bristol-Paddington line.
ACCOMMODATION
GROUND FLOOR
Entrance Porch: The property is entered via solid wood front door into entrance porch. Window to side. Further window to side. Tiled floor. Ceiling spotlights. Decorative glazed doors to hall.
Entrance Hall: Staircase to first floor. Continuation of tiled floor from porch. Exposed feature stone wall. Steps up to dining hall.
Dining Hall: 16'10 x 10'0 French doors opening onto rear patio with full width and height windows either side. Continuation of tiled flooring. Three Velux ceiling windows. Ceiling spot lights. Feature viewing window into kitchen with overhang for breakfast bar style seating. Door to utility room. Opening through to snug.
Snug: 17'9 x 11'3 French doors onto side garden. Continuation of tiled floor form dining hall. Ceiling spotlights.
Living Room: 17'2 x 20'1 Two windows overlooking the front. Feature fireplace with inset Jotel freestanding wood burning stove set on slate hearth with Oak beam over. Wood black Herringbone flooring. Ceiling spotlights. Radiator. Steps up to door to Kitchen.
Kitchen: 16'4 x 9'6 Modern modular kitchen with features to include: a range of wall and base units with worktops over and tiled splashbacks. Inset 1.5 bowl sink with curved mixer tap. Inset induction hob. Large unit containing eyeline, grill and two ovens with overhead and underneath storage. Further moveable storage island with worksurface over. Undercounter integrated dishwasher with matching decor panel. Space for freestanding American style fridge/freezer. French doors opening onto rear patio. Window overlooking rear. Two Velux ceiling windows. Wood block Herringbone flooring. Ceiling spotlights. Vertical radiator.
Utility Room: 5'9 x 9'0 Range of wall and base units with wood block worktops and tiled splashbacks. Inset sink with hot & cold tap. Space for undercounter washing machine. Wall mounted Worcester gas fired combination boiler. Window to rear. Quarry tiled floor. Ceiling spotlights.
Study/Bedroom Four: 15'9 x 10'0 French doors opening onto side patio with folding wooden shutters. Window to front. Continuation of tiled flooring from hall. Ceiling spotlights.
WC: Pedestal wash hand basin with hot & cold taps. Low level, dual flush WC. Window overlooking front. Continuation tiled flooring from hallway. Ceiling spotlights.
FIRST FLOOR
Landing: Open tread wood staircase onto first floor landing. Window overlooking front. Feature exposed stone wall. Wood floor boards. Ceiling spotlights. Radiator.
Master Bedroom: 15'9 x 11'8 Two windows overlooking front. Wood floor boards. Radiator. Ceiling spotlights. Door to dressing room
Dressing Room: Window overlooking side, continuation of wood floor boards from bedroom. Radiator. Ceiling spotlights. Door to en suite bathroom.
En Suite: 8'11 x 7'6 Traditional suite comprising tongue and groove panelled bath with hot and cold taps and detachable showerhead attachment. Pedestal wash hand basin with hot & cold taps. Low level WC. Fully tiled shower cubicle with wall mounted, mains connected shower and glazed door. Velux ceiling window. Continuation wood flooring from dressing room. Ceiling spotlights. Radiator.
Bedroom Two: 17'2 x 11'3 Stepped up from landing with window overlooking the front. Two Velux ceiling windows. Wood floor boards. Ceiling spotlights. Radiator.
Bedroom Three: 15'9 x 10'0 Two windows overlooking the front. Further window to side. Wood floor boards. Radiator. Ceiling spotlights.
Bathroom: Traditional suite in white comprising tongue and groove panelled bath with hot and cold taps and detachable showerhead attachment. Pedestal wash hand basin with hot & cold taps. Low level WC. Fully tiled shower cubicle with wall mounted, mains connected shower and glazed door. Velux ceiling window. Tiled floor. Ceiling spotlights. Radiator.
Outside: The property is accessed off the land via five bar gate and further pedestrian gate onto brick paved driveway with parking for multiple vehicles leading to an enclosed detached double garage - electric door, full power and water supply, spiral staircase leading up to a boarded first floor with Velux ceiling windows.
Pretty curved steps lead from the driveway to the front door and wrap around patio and a level parcel of lawn to the side of the property. Side gate offers access through to the rear garden. A spacious patio offers access from the dining hall and kitchen with steps leading to a further patio/bbq area. Further steps lead up to another elevated parcel of lawn with mature tree, hedge and fenced boundaries.
Services & Tenure: All mains services are connected to the property. Heating via gas combination boiler. Underfloor heating to all tiled rooms. uPVC glazing throughout.
Freehold
Council Tax band E
Please note that there is a pedestrian right of way across the side of the garden and driveway for the neighbouring property
Directions: On the north side of Junction 36 on the M4, take the A4063 (initially signposted services), through the lights and roundabout take the 2nd exit signposted B4281 Aberkenfig, travel along this road and take the next left for Aberkenfig South. Stay on this road and just past The Swan Inn on your right, opposite the junction take the lane between the houses on your righthand side. Follow the lane and the property is located to the left on the righthand bend indicated by our Harris & Birt sale sign.


