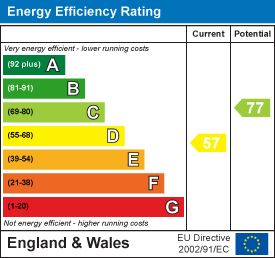Yew Tree Close, Colwinston, Nr Cowbridge, CF71 7NF
£650,000






































The Village of Colwinston, semi-finalist in the Channel 4 programme 'Village of the Year', is positioned within gently rolling countryside and contains a number of period houses, St. David's Church in Wales Primary School, public house, parish church, village hall and cricket and sports ground. Colwinston in itself was featured in the Times Top 10 places to live in Wales, as well as also being within the catchment area for the well regarded Cowbridge Comprehensive School.
Although enjoying the benefits of a rural community, the village is accessible to the nearby towns of Cowbridge and Bridgend. The capitol city of Cardiff is also within easy reach via the A48 and the M4 Motorway.
ACCOMMODATION
GROUND FLOOR
Entrance Porch: 4'1" x 3'2" The property is entered via front door into entrance porch. Carpet flooring. Decorative glazed door into hall way. Door to WC.
WC: 5'7" x 3'11" Obscure glazed window to front. Low level, hidden cistern WC. Wall mounted wash hand basin with tiled splash back. Tiled floor. Part tiled walls. Radiator. Pendant ceiling light.
Hallway: 6'8" x 15'1" Stairs to first floor. Carpet flooring. Wall lights. Doors to all downstairs rooms.
Living Room: 13' x 23'9" Spacious living room with sliding doors onto front garden. Carpet flooring. Two radiators. Pendant ceiling lights. Sliding doors into conservatory.
Conservatory: 11'6" x 14' Glazed to all sides set dwarf wall with deep sill. Polycarbonate ceiling with ceiling fan and pendant light. French doors opening onto rear patio and garden beyond. Tiled floor.
Study: 7'6" 8'8" Large window overlooking rear garden. Carpet flooring. Pendant ceiling light. Radiator.
Dining Room: 11'2" x 13'11" Glazed door from hallway. Large window to front. Carpet flooring. Radiator. Pendant ceiling light. Decorative glazed door into kitchen.
Kitchen: 10'2 x 13'11 Fully fitted kitchen with features to include: range of wall and base units with wood effect laminate worktops over and tiled splashbacks. 1.5 bowl sink with drainer with hot and cold mixer tap, under counter inset electric oven, four ring electric hob with wall mounted extractor hood over, space for undercounter fridge/freezer and space for undercounter dishwasher. Window over looking rear garden. Tiled floor. Pendant ceiling light. Space for table and chairs. Decorative part glazed door to rear porch.
Rear Porch: 5'1" x 6' Tiled floor. Glazed door to rear garden. Pendant ceiling light. Door to garage. Door to utility room.
Utility Room: 9'10" x 8'1" Range of cabinets with laminate worktop over and single bowl sink with double drainer. Space for washing machine and tumble dryer. Free standing Fire Bird combination boiler. Further wall mounted cabinets. Tiled floor. Strip ceiling light. Large window overlooking rear garden.
FIRST FLOOR
Landing: 14'11" x 4'11" Stairs from ground floor onto spacious landing. Window overlooking the front. Airing cupboard housing hot water tank and storage shelves. Further laundry cupboard with shelving. Loft access hatch. Carpet flooring. Ceiling spotlights. Doors to all first floor rooms.
Master Bedroom: 13'2" x 12'2" Large window overlooking rear. Double fitted wardrobes. Carpet flooring. Pendant ceiling light. Radiator. Door through to En suite.
En Suite: 8'5" x 6'3" Corner shower cubicle with folding door and wall mounted mains connected shower. Low level, hidden cistern WC. Bidet. Wash hand basin with hot and cold mixer tap and storage underneath. Obscure glazed window to rear. Fully tiled walls. Tiled floor. Radiator. Ceiling spot lights.
Bedroom Two: 15'3" x 11'4" Large window to front offering wonderful countryside views. Fitted wardrobe and dressing table. Carpet flooring. Pendant ceiling light. Radiator.
Bedroom Three: 11'4" x 12'1" Three large windows offering wonderful countryside views. Fitted wardrobe and dressing table. Carpet flooring. Radiator. Pendant ceiling light.
Bedroom Four: 16'5" x 9'2" Window overlooking the front offering wonderful countryside views. Fitted wardrobe and dressing table. Carpet flooring. Radiator. Pendant ceiling light.
Bedroom Five: 13'4" x 8' Large window overlooking rear garden. Fitted wardrobe. Carpet flooring. Radiator. Pendant ceiling light.
Family Bathroom: 9'3" x 6'3" Three piece suite in white with features to include: tiled panelled bath with wall mounted mains connected shower, low level, hidden cistern WC, wash hand basin with hot and cold mixer tap and storage underneath. Fully tiled walls. Tiled floor. Obscure glazed window to rear. Vertical towel warmer. Ceiling spot lights.
Outside: The property stands in a good size corner plot with off road driveway parking for several vehicles leading to INTEGRAL DOUBLE GARAGE (15'10" x 22'6") - up and over electric garage door, light and power. Paved pathway to front door with a pretty lawned front garden offering a selection of mature trees and planted boarders. Privacy hedging to side. Gates both sides of the property offer access to the rear via wrap around lawned side gardens. The rear garden is bordered by a high, well maintained privacy hedge. The rear garden is south facing and laid mainly to lawn with a patio offering access from the conservatory and utility room. Further area of paving to the side with a boundary wall.
Services & Tenure: The property is serviced by mains water, electric and drainage. Oil fired central heating, tank located in the rear garden, via recently installed boiler housed in the utility room. uPVC double glazing throughout.
Directions: From our offices at 65 High Street, head west and take the turning for the A48 towards Bridgend. Travel along the A48, though Pentre Meyrick crossroads, and then take your next turning left signposted Colwinston. Travel along this country road until you come into the village and as the road bends to the left Yew Tree Close is on your right hand side. Swn y Coed is the first property on your left indicated with a Harris & Birt for sale board.


