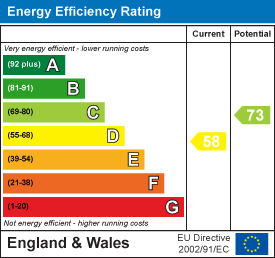



































The ground floor accommodation briefly comprises an open plan kitchen / dining / family area, utility room. cloakroom, study and a living room. To the first floor there is four bedrooms with an en suite to the master and a family bathroom.
Pretty gardens, offering mature shrubbery surround the property and countryside views to rear across open fields and off road parking for several vehicles.
ACCOMMODATION
GROUND FLOOR
Porch: UPVC composite door, ceramic tiled flooring, door to kitchen / dining / living room, door to cloakroom.
WC: Wash hand basin set on vanity unit with mixer tap. Low level WC. UPVC window to front. Tiled flooring. Vertical heated towel rail.
Kitchen/ Dining/ Living Room: 32'9 x 16'8 Newly fitted contemporary Wren Kitchen with a range of wall and base units, Integrated fridge / freezer and dishwasher. Belling electric oven, electric ceramic hob with Bosch cooker hood over, 1.5 sink with tap over, breakfast bar, door to utility room. UPVC window to front. Tiled flooring. Radiators. Space for dining table and chairs. Living space. Two windows to rear. New wood burner. French doors opening out to front garden.
Utility Room: 11'10 x 3'11 UPVC window to front. Tiled flooring. Skimmed walls. Skimmed ceiling. Ceiling spotlight. Space for washing machine and tumble dryer. Radiator.
Inner Hallway: UPVC window to rear. Stairs leading to first floor accommodation. Tiled flooring. Skimmed walls. Skimmed ceiling. Pendant ceiling light.
Study: 10'10 x 10'09 UPVC window to front. Tiled flooring. Skimmed walls. Skimmed ceiling. Radiator. Pendant ceiling light. Ceiling spotlights.
Living Room: 14'5 x 14'0 Entered via UPVC composite door, UPVC window to front. Feature open stone fireplace set on a flagstone hearth with multi fuel burner and original stone spiral staircase feature. Feature wall lights. Skimmed walls. Skimmed ceiling. Exposed wood beams. Tiled flooring. Radiator.
FIRST FLOOR
Landing: Carpet floor. UPVC windows to front. Airing cupboard with storage. Ceiling spotlights. Radiators.
Master Bedroom: 17'1 x 14'0 Good sized double bedroom. UPVC window to front. Exposed beams. Carpet floor. Skimmed walls. Skimmed ceiling. Pendant ceiling light. Radiator.
En Suite: Spacious en suite with UPVC window to rear, double vanity wash hand basin units with push button WC, large mains powered shower cubicle with glazed screen, tiled walls and flooring, radiator, towel heater.
Bedroom Two: 10'11 x 9'0 Good sized double bedroom. UPVC window to rear. Carpet floor. Skimmed walls. Skimmed ceiling. Pendant ceiling light. Radiator.
Bedroom Three: 10'4 x 8'6 UPVC window to rear. Carpet floor. Skimmed walls. Skimmed ceiling. Pendant ceiling light. Radiator.
Bedroom Four: 11'4 x 8'0 UPVC window to rear and side aspect. Double bedroom. Carpet floor. Skimmed walls. Skimmed ceiling. Pendant ceiling light.
Bathroom: Four piece suite with features to include. Walk in shower cubicle with shower head. Low level WC. Bath with mixer tap. Wash hand basin with mixer tap. Tiled flooring. Vertical heated towel rail. Skimmed walls. Skimmed ceiling. Ceiling spotlight.
Outside: Pretty gardens mainly laid to lawn, to the bottom of the garden is off road parking for numerous vehicles on a hard standing, with gated entrance through into the formal garden. Offering two parcels with mature shrubbery and hedgerows giving privacy, as well as looking out over open countryside and having a feel of rural life. Another gate opens into a second parcel of lawn with raised beds. Side access through to front pedestrian gate and patio laid path. Access to rear stable door most commonly used.
Services: Oil fired central heating system. Klargester treatment centre drainage. Mains electric and water.
Directions: Travelling in an easterly direction down the M4, exit at the Miskin Junction (34). Take the first exit signposted Pendoylan, after 100 yards turn right also signposted Pendoylan. Follow this road past the turning for the Vale Hotel and on reaching the Clawdd Coch crossroads (before entering Pendoylan) turn right for Tredodridge. On entering Tredodridge, turn first right. 2 Brynteg Cottages is on your right hand side before leaving the village. Park in the parking bay at the bottom of the garden and walk up through the garden arch to the house.


