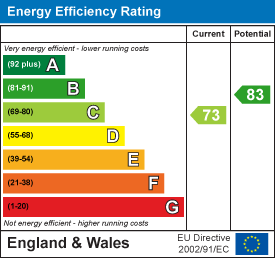Allen Close, Old St. Mellons, Cardiff, CF3 5DH
Offers Over
£500,000






































Located approximately 5 miles north east of the city centre in one of the most desirable and affluent areas of the city. It benefits from excellent access by car to a wide range of local amenities in Pontprennau and to the M4 Motorway at Junction 30 (Cardiff Gate). Waitrose is just 1 mile away. A short walk to regular bus services to the centre of Cardiff. St. Mellons Golf Club and Cefn Mably Farm Park are also located nearby.
ACCOMMATION
GROUND FLOOR
Entrance Hall: 12'0" x 10'9" The property is entered by UPVC front door with two opaque vision panels into open entrance hall. Skimmed walls and textured ceilings. Pendant ceiling lights. Wood style block flooring. Doorways into all ground floor rooms.
Staircase leads up to first floor landing.
Study/Snug: 6'4" x 7'7" A good sized study/snug with UPVC double glazed windows to front elevation. Skimmed walls and textured ceilings. Pendant ceiling lights. Carpet flooring. Radiator.
Living Room: 16'10" x 13'8" Living room has UPVC double glazed bay windows to front elevation, skimmed walls and textured ceilings, two radiators, carpet flooring and pendant ceiling light, gas fire with stone surround and marble hearth, fitted shelving unit and desk, double doors open through to dining room.
Dining Room: 9'4" x 11'5" The dining room has UPVC double glazed sliding patio doors onto rear patio area. Skimmed walls and textured ceilings. Pendant ceiling light. Wood style block flooring radiator doorway in kitchen.
Kitchen: 14'5" x 14'1" A good sized spacious kitchen with UPVC double glazed patio doors to rear garden. Sigma fitted kitchen with a range of wall and base units in a cream set and under and over a black mottled granite work surface. Features include; five ring Neff hob with extractor fan over, 1.5 stainless steel bowl sink and drainer with mixer tap, eyeline Neff double oven with grill, integrated fridge and freezer behind matching dark wood panels. A breakfast peninsula overhanging leaving space for three seats. UPVC double glazed windows allowing plenty of natural light. Tiled floor, part tiled splash backs. Radiator.
Alcove to:
Utility area (4'10" x 8'6")with further range of wall and base units with matching black mottled effect work surface integrated wine rack. Space for washing machine and tumble dryer. Single bowl sink and drainer. UPVC window to rear elevation. UPVC patio door with opaque vision panel. Skimmed walls and ceiling and LED spot lighting.
WC: 6'4" x 3'0" Two piece suite in white comprising low level WC, wall hung wash hand basin with tiled splash backs. Skimmed walls and textured ceiling. Pendant ceiling light. Radiator. UPVC double glazed window to side elevation. Continuation of wood block floor from entrance hall.
FIRST FLOOR
Landing: 19'7" x 6'3" Good sized landing. carpet flooring. Staircase from front entrance hall. Doors leading to all first floor rooms. Skimmed walls and textured ceiling. Access to loft by hatch. Rose pendant lights. Radiator.
Master Bedroom: 12'7" x 11'1" Good sized master bedroom. UPVC double glazing window to front elevation. Skimmed walls and textured ceiling. Range of fitted storage, including double fronted fitted wardrobes and dressing table. Carpet flooring. Radiator. Pendant ceiling light. Doorway through to;
En Suite Bathroom: 7'2" x 10'11" Spacious en suite bathroom with free-standing Victoria & Albert bath with hot and cold mixer taps and separate shower fitment. Wall hung wash-hand basin, low level hidden cistern WC., walk in shower unit with Dolphin electric shower. Part tiled walls, further skimmed walls and ceiling with pendant lighting. Extractor fan. Stainless steel heated towel rail. UPVC double glazed opaque window to front elevation.
Bedroom Two: 9'4" x 14'6" A good sized double bedroom with UPVC double glazed window to front elevation. Skimmed walls and textured ceiling. Radiator. Range of fitted wardrobes and cupboards allowing plenty of storage space. Carpet flooring and pendant ceiling light.
Bedroom Three: 12'3" x 8'7" Another good sized double bedroom with UPVC double glazed window overlooking the rear garden. Skimmed walls and textured ceiling. Radiator. Carpet flooring and pendant ceiling light.
Bedroom Four: 9'9" x 8'7" A good sized room with UPVC double glazed window overlooking the rear garden. Range of high level shelving. Wood effect block flooring. Radiator and pendant lighting.
Bathroom: 6'6" x 8'7" Spacious family bathroom with paneled bath. hot and cold mixer tap, space for electric shower, low level WC, pedestal wash hand basin. Chrome heated towel rail, shaver plug. UPVC double glazed opaque window overlooking the rear garden. Tiled floor part tiled walls further skimmed walls, pendant ceiling light and extractor fan.
Outside: Set back from road by a grass area and shrubbery, stone pathway leading to front door to covered open porch with outdoor light, double driveway and access to rear garden via pedestrian gate. Project EV charging facility for electric car.
Rear Garden: Area of stoned patio area with access via double doors from kitchen and dining room a lovely area for Al Fresco dining, steps leading up to grassed area, mature borders, but mainly laid to lawn. Behind double garage there is a vegetable patch and green house.
Double Garage: 18'3" x 19'4" Access via up and over door garage door with power and ample spaces for two vehicles and storage.
Services: Mains electricity, gas, water and drainage.


