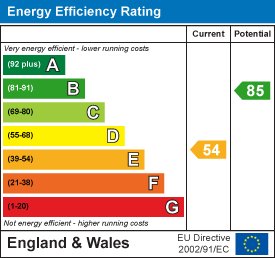Barry Road, Barry, CF63 1BA
Asking Price
£169,950


























Barry in itself is a thriving town with this property set right in the heart of it, being just a short walk from Barry Town Football Club, plenty of shops, schooling and pubs. With easy access to the main road network bringing major centres within comfortable commuting distance including the capital city of Cardiff, Swansea, Bridgend, Llantrisant etc.
ACCOMMODATION
GROUND FLOOR
Entrance Hallway: 3'2" x 14'10" Property is entered via UPVC front door into hallway. Partially laminate laid flooring. Further carpeted floor. Skimmed walls. Coved and artex ceiling. Radiator. Pendant ceiling light. Stairs leading up to first floor landing. Door through to;
Living/Dining Room: 12'7" (max) x 22'9" (max) UPVC window to front and rear. Skimmed walls. Coved and artex ceiling. Fitted radiators. pendant ceiling light. Carpet floor. Under stairs storage hatch. door through into;
Kitchen: 9'9" x 11'1" Fitted kitchen with features to include; range of wall and base units, electric fan oven with four ring electric hob with cooker hood over, tiled splash back, 1.5 sink bowl and drainer with mixer tap. Space for washing machine. Space for fridge/ freezer. UPVC window to side. Skimmed walls. Artex ceiling. Laminate floor. Pendant ceiling light. Fitted radiator. Door to;
Inner Hallway: Laminate floor. Skimmed walls and ceiling. UPVC double glazed door to rear garden.
Bathroom: 10' x 6'1" Three piece suite with features to include low level WC. Wash hand basin with mixer tap. Panelled bath with mixer tap and shower head attachment set into vanity unit under. Laminate floor. UPVC windows to rear. Heated towel rail. Partly tiled walls. Further skimmed walls and ceiling.
FIRST FLOOR
Landing: Staircase with run of carpeted floor. Skimmed walls. Access to loft via hatch. Pendant ceiling light.
Master Bedroom: 10' x 11'3" UPVC window to front. Carpeted floor. Radiator. Skimmed walls. Pendant ceiling light.
Bedroom Two: 10' x 11'6" UPVC window to rear. Carpeted floor. Radiator. Skimmed walls. Pendant ceiling light.
Bedroom Three: 9'7" x 11'2" UPVC window to rear. Carpeted floor. Radiator. Skimmed walls. Pendant ceiling light. Built in cupboard housing the boiler.
Bedroom Four: 5'11" x 11'2" UPVC window to front. Carpeted floor. Radiator. Skimmed walls. Pendant ceiling light.
Outside: Enclosed rear garden with paved area. Fenced to sides. Gate to rear pathway.
Services: Mains gas, electric, water and drainage.


