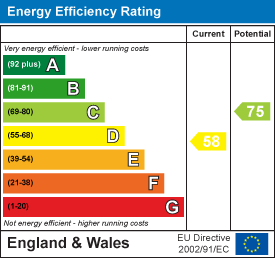St. John's Close, Cowbridge, CF71 7HN
£535,000








































St John's Close is a residential cul-de-sac of houses and bungalows within walking distance of the town centre and its extensive market town facilities. These include schooling for excellent reputation for all ages, wide range of shops both national and local including Waitrose, library, health centre, sporting and recreational facilities including leisure centre, cricket club, tennis club, bowls club etc. Cowbridge is an attractive market town situated in the heart of the rural Vale of Glamorgan with the Heritage Coastline just a few miles to the south. Easy access to the major road network including the A48 and M4 brings major centres including the capital city of Cardiff, Bridgend, Swansea, Llantrisant etc all within easy commuting distance.
ACCOMMODATION
GROUND FLOOR
Entrance Hall: UPVC storm doorway. Glazed side panel. Radiator cover. Carpet floor. Papered walls. Textured ceiling, Pendant ceiling light. Dogleg open tread stairway to first floor landing.
Cloakroom: Suite in white comprising low level WC and wash hand basin with cupboard under. Tiled flooring. Painted papered walls. Textured ceiling. Pendant ceiling light. Chrome radiator/towel rail. Opaque glazed window.
Living Room: 65'7"'26'2" x 39'4"'29'6" Virtually all glass to the front with further window to side to floor level. Parquet flooring. paper painted walls. Textured and coved ceiling. Pendant ceiling light. Gas fire set in classic traditional timber surround.
Family Room: 32'9"'16'4" x 32'9"'0'0" Large glazed unit including glazed doorway leading out to the rear garden. Parquet flooring. Large flush fitted cupboard.
Kitchen: 75'5"'0'0" x 32'9"'26'2" Fitted kitchen with a range of matching wall and base units finished in country cream with tiled splash backs and parquet effect work surfaces. Features include 1.5 bowl single drainer sink with mixer tap. Space and plumbing for dishwasher. Built under glass fronted oven, four ring ceramic hob with extractor in hood over. Space for fridge/freezer. Space for under counter dishwasher. Range of wall cupboards. Vinyl floor. Painted papered walls. Textured ceiling. Pendant ceiling light. Peninsular unit between kitchen and dining area. Window to front and side. Window and doorway through to utility room.
Dining Room: Picture window overlooking the front garden. Open plan with the kitchen creating a pleasantly large "hub of the house".
Utility Room: 32'9"'22'11" x 19'8"'26'2" Quarry tiled flooring. Stainless steel single drainer sink unit. Work surface area with space and plumbing under for washing machine and tumble dryer. Wall mounted British Gas mains gas fired boiler which heats the central heating system and domestic hot water supply. Walls half tiled. Window overlooking rear garden. Glazed door to garden.
FIRST FLOOR
Landing: Window over stairwell. Shelved airing cupboard housing hot water cylinder. Papered walls. Textured ceiling. Pendant ceiling light. Access to loft via hatch. Doors to all first floor rooms.
Master Suite Bedroom One: 45'11"'3'3" x 39'4"'26'2" UPVC window to front. Carpet floor. Painted papered walls. Textured and coved ceiling. Pendant ceiling light. Radiator.
Master Suite Bathroom One: Three piece suite in cream comprising panelled bath, low level WC and wash hand basin with mixer tap set under a wooden cupboard. Fully tiled walls. Extractor. Opaque glazed window. Radiator. Carpet floor. Pendant ceiling light.
Bedroom Two: 39'4"'26'2" x 39'4"'13'1" UPVC double glazed window to rear. Wood effect laminate floor. Painted papered walls. Textured ceiling. Pendant ceiling light. Radiator. Built in wardrobes.
Bedroom Three: 36'1"'19'8" x 32'9"'22'11" UPVC window to side. Carpet floor. Painted papered walls. Textured ceiling. Pendant ceiling light. Radiator. Countryside views. Built in wardrobe.
Bedroom Four: 32'9"'22'11" x 32'9"'22'11" Carpet floor. Painted papered walls. Textured ceiling. Pendant ceiling light. Radiator. UPVC double glazed window to side. Wide ranging countryside views. Door through to en suite shower.
Shower: PVC panelling to walls. Textured ceiling. Carpet floor. Pendant ceiling light. Shower enclosure fitted with Triton 380 shower. Extractor. Opaque glazed side window.
Bathroom Two: UPVC window to side. Three piece suite comprising wash hand basin set into vanity unit. Corner bath with mixer tap and electric shower attachment over. Low level WC. Laminate floor. Mixture of papered and tiled walls. textured ceiling. Pendant ceiling light.
Outside: Tarmac driveway with plenty of parking space leads to the open fronted carport (20'6" x 11'1") which provides under cover access to the front door. Up and over doorway leads through to the garage (16'2" x 11'1" slightly L shaped so maximum measurements). Measurements include internal former utility area. Window to rear. Electric light and power. Lawned front garden continuing around the side of the property to the lawned rear garden with rear wall providing privacy. Paved terrace with access directly from the family room. Doorway to rear garage.
Services: Mains water, gas, electricity and drainage. Central heating by mains gas. UPVC double glazed.
Directions: From our offices at 65 High Street, Cowbridge, turn left and proceed up the High street to the traffic lights turning right onto St Athan Road. Turn immediately left onto Broadway then take the first turning left and then first left again into St John Close. Number 31 is the corner property on your left hand side with a Harris & Birt board outside.


