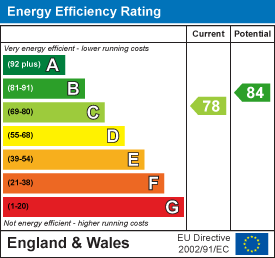The Woods, Brackla, Bridgend, CF31 2PT
£440,000












































Brackla is conveniently situated offering excellent access to Bridgend Town Centre and all its amenities including shops, schooling and public transport links. Easy access to the M4 Motorway brings other areas within comfortable commuting distance.
ACCOMMODATION
GROUND FLOOR
Entrance Hall: 12'0" x 12'8" The property is entered via uPVC front door into main hall. Engineered wood flooring. Stairs to first floor. Radiator. Ceiling spotlights. Doors to all ground floor rooms.
Living Room: 13'2" x 15'11" Large bay window overlooking the front. Continuation of wood flooring. Feature wall mounted electric fire. Radiator. Ceiling spotlights and further statement hanging pendant lights.
Kitchen/Breakfast Room: 29'9" x 9'10" Modern shaker style fitted kitchen with features to include: a range of wall and base units with granite worktops and matching upstands. Inset 1.5 bowl sink with curved tap and draining grooves. Gas double range with 5 ring hob and wall mounted electric extractor over. Integrated fridge/freezer with matching decor door. Undercounter integrated dishwasher with matching decor door. Undercounter wine fridge. Large window overlooking rear aspect. Tiled floor. Ceiling spotlights. Peninsular offering breakfast bar seating. Opening into breakfast room offering ample space for table and chairs, window overlooking the rear, wood flooring, radiator and continuation of ceiling spotlights form kitchen. Opening into:
Snug: 9'11" x 9'7" Continuation of wood flooring from the breakfast room. French doors opening out onto the outdoor patio. Window to side and a further window to the rear. Radiator. Pendant ceiling light and wall lighting.
WC: 4'3" x 3'3" Obscure glazed window to front. Low level, dual flush WC. Wall mounted wash hand basin with hot and cold taps. Part tiled walls. Vinyl floor. Radiator. Pendant ceiling light.
Study: 11'6" x 9'1" Obscure part glazed door to side offering access to the adjacent garage. Continuation of wood floor. Wall mounted Ideal gas combination boiler. Obscure glazed window to side. Radiator. Pendant ceiling light.
FIRST FLOOR
Landing: 7'6" x 16'4" Carpeted stairs form ground floor onto first floor landing. Window overlooking front. Carpet flooring. Radiator. Ceiling spotlights. Door to all first floor rooms.
Bedroom Two: 14'8" x 8'7" Large window overlooking rear. Built in wardrobe. Carpet flooring. Radiator. Pendant ceiling light. Door to en suite shower room.
En Suite: Tiled shower cubicle with wall mounted, mains connected shower and extractor fan over. Pedestal wash hand basin with hot & cold mixer tap. Low level, dual flush WC. Obscure glazed window to side. Wood effect laminate flooring. Ceiling spot light. Vertical towel warmer.
Bedroom Three: 13'6" x 11'6" Window overlooking rear. Built in wardrobes. Carpet flooring. Radiator. Pendant ceiling light.
Bedroom Four: 13'6" x 11'0" Window overlooking front. Built in wardrobes. Carpet flooring. Radiator. Pendant ceiling light.
Bathroom: 8'5" x 10'4" Modern suite in white comprising: corner bath with hot and cold taps, jacuzzi jets and tiled splash backs. Low level, dual flush WC and vanity unit comprising inset sink and storage underneath. Corner shower cubicle with wall mounted, mains connected shower. Obscure glazed window to front. Wood effect laminate flooring. Vertical towel warmer. Ceiling spotlights and extractor fan.
SECOND FLOOR
Landing: Carpeted stairs from first floor. Velux ceiling window.. Ceiling spot lights. Doors to master bedroom and bathroom.
Master Bedroom: 18'3" x 19'7" Window overlooking front and Velus ceiling window to rear. Carpet flooring. Radiator. Pendant ceiling lights. Door to dressing room.
Dressing Room: 6'4" x 8'10" Range of built in wardrobe space and dressing table. Carpet flooring. Ceiling spotlight.
Bathroom: 8'5" x 14'2" Fitted bathroom comprising: low level, dual flush WC, tiled bath with hot and cold taps, jacuzzi jets and tiled splash backs, tiled pedestal with double basins and tiled splash backs. Walk in fully tiled shower with wall mounted, mains connected shower controls and central ceiling shower head. Obscure glazed windows to front and side. Tumbled stone flooring. Vertical towel warmer. Ceiling spotlights. Extractor fan.
Outside: 2 The Woods is accessed off a private lane serving just this and the neighbouring property and situated next to private woodland. The property benefits from driveway parking for two vehicles leading to ta single car garage. The front garden is laid to Cotswold chippings for ease of maintenance. Access to the rear garden is via a gate at either side of the house. The side and rear gardens are a mixture of lawn and Cotswold chippings with a large area of paved patio. Fence and wall boundaries offer privacy and security. The garden is particularly private with woodland to all sides making this a peaceful spot for entertaining.
Garage: Up and over door., light and power. The garage has been sectioned off at the back to act as a utility room with a range of storage units and worktop with inset sink and plumbing for undercounter washing machine and space for a tumble dryer. UPVC obscure glazed door to side offering easy access to the house.
Services: All mains services are connected the property. Central heating via gas combination boiler. UPVC double glazing throughout.
Directions: From our offices at 65 High Street, Cowbridge take the A48 road towards Bridgend. Go down Crack Hill and staying on the A48 towards Bridgend. At the large roundabout take the fourth exit onto the A473. At Waterton roundabout take the 2nd exit onto Coychurch Road. Go under the railway bridge and take the next left . Travel along this road and go straight through the traffic lights. At the roundabout take your third exit signposted Brackla. At the next roundabout take your third exit travelling along Whitethorn Drive passing the shops on your left and The Two Brewers on your right. Keep travelling along, bearing right until you get to the junction signposted Briary Way & 1 - 2 The Woods. Turn left, then next left into The Woods. Number two is the last house on your left hand side.


