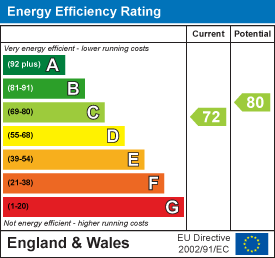Chapel Road, Wick, Cowbridge, CF71 7QJ
£550,000








































Wick is an attractive small village with particularly good local facilities including junior school, village shop, parish church, village hall, two pubs and a rugby club with own ground. The heritage coastline is a short distance to the south. The coast road brings major centres including the capital city of Cardiff, Bridgend etc within comfortable commuting distance.
ACCOMMODATION
GROUND FLOOR
Entrance: The property is entered via sliding UPVC doors into front sun room.
Sun Room: 10'10" x 5'2" Glazed to the front. Further window to side. Exposed stone wall. Tiled floor. Door into hallway.
Hall: Entered via UPVC front door with decorative glazed panels. Stairs to first floor. Carpet flooring. Radiator.
Shower Room/ WC: 6'10" x 5'7" Suite in white comprising curved corner shower cubicle with wall mounted, mains connected, shower. Pedestal wash hand basin with hot and cold mixer tap. Low level, dual flush WC. Obscure glazed window into front sun room. Fully tiled walls. Tiled flooring. Radiator. Pendant ceiling light with extractor.
Living Room: 17'4" x 15'1" Large window overlooking front garden and the green beyond. Central feature fireplace with inset wood burning stove set on a slate hearth with Oak beam mantel over. Carpet flooring. Radiator. Opening through to dining room.
Dining Room: 13'0" x 10'9" Carpet flooring. Vertical wall mounted radiator. Opening through to kitchen and rear garden room.
Garden Room: 13'6" x 10'6" Glazed to three sides with dwarf wall and deep sill. Door opening onto rear patio. Ceiling spot lights. Carpet flooring.
Kitchen: 15'2" x 12'7" Fitted kitchen with features to include: a range of wall and base units with wood effect laminate worktops over and tiled splash backs. 1.5 bowl stainless steal sink, drainer and hot and cold curved mixer tap. Inset gas hob with wall mounted electric extractor hood over. Eyeline electric oven and grill. Space for under counter dishwasher. Central island with storage below. Wood effect laminate flooring. Large window overlooking rear garden. Wall mounted vertical radiator. Ceiling strip lights. Opening into breakfast room.
Breakfast Room: 12'7" x 7'7" Obscure decorative glazed window to side. Range of wall and base storage cabinets. Space for American style fridge/freezer. Wood effect laminate flooring. Radiator. Door through to utility room.
Utility Room: 9'1" x 5'11" Wall and base units with laminate worktops and tiled splash backs. Space for under counter washing machine. Tiled floor. Part tiled walls. Window overlooking rear garden. Glazed door to rear patio.
FIRST FLOOR
Landing: Half turn staircase from ground floor onto first floor landing. Airing cupboard with shelving and radiator. Obscure glazed window to side. Loft access hatch. Carpet flooring.
Master Bedroom: 17'4" x 13'3" Large window over looking the front green. Built in run of eight wardrobes. Carpet flooring. Radiator. Door through to bathroom.
Bathroom: 10'10" x 6'9" Modern three piece suite in white comprising panelled bath with glass screen and wall mounted, mains connected shower with rainfall shower head and further hand held attachment. Pedestal wash hand basin with hot and cold mixer taps. Low level, dual flush WC. Fully tiled walls. Tiled floor. Decorative obscure glazed window to front. Vertical stainless steal towel warmer. Extractor. Radiator. Connecting door to hallway.
Bedroom Two: 12'7" x 11'5" Large window overlooking the rear garden with uninterrupted countryside views beyond. Recess containing vanity unit with inset sink, hot and cold mixer tap and storage underneath. Tiled splash backs. Fitted wardrobes. Carpet flooring. Radiator.
Bedroom Three: 9'5" x 8'3" Window over looking rear garden. Recess for wardrobe. Carpet flooring. Radiator.
Bedroom Four: 9'5" x 8'2" Window over looking rear garden. Recess for wardrobe. Carpet flooring. Radiator.
Outside: A five bar gate offers secure off road driveway parking for several vehicles. Pretty lawned front garden with mature planted boarders and attractive dry stone wall boundaries to the front and side. Fence boundary along the driveway. Single car garage with up and over door, light and power. Side gate offering access to rear of the property. Solid wall construction storage room housing Worcester combination boiler. Light and power. To the rear there is access from the side gate, utility room and from the garden room onto a spacious paved patio area and a level area of lawn leading to a further elevated section of lawn fenced to the open fields beyond. Two timber garden sheds. Timber summer house with carpet flooring and fitted roller blinds. Green house. Outside tap and security lights.
Services & Tenure: All mains services are connected to the property. Heating via gas combination boiler. uPVC glazing throughout.
Freehold.
Council Tax Band G.
Directions: From our offices at 65 High Street, Cowbridge turn right and at the end of Westgate turn left up the hill onto the Llantwit Major Road. At the T junction turn left, go past the Cross Inn on your left hand side and after about 2 miles at Nash Manor crossroads turn left towards Llantwit Major. At the roundabout at the beginning of the Llantwit Major bypass, turn right and follow the country road into the village of Wick. Go past Windmill Close on your left hand side and take the next turning left with the pub on the corner. At the end of the road is the village green and if you look straight across slightly to your left you will see the chapel and to the left hand side of the chapel are two properties, Ty'r Green is the one on the left.


