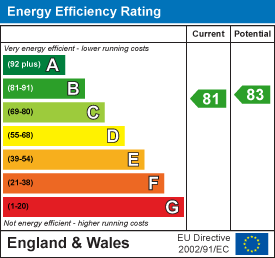Henke Court, Cardiff Bay, Cardiff, CF10 4EL
Offers In The Region Of
£215,000
























Located in a very popular development perfectly situated close to the water front with link roads into the City Centre. Within walking distance to Mermaid Quay hosting a wide variety of restaurants, bars, cafes and shops including the Wales Millennium Centre and popular Everyman Cinema. The property is a short walk from Cardiff Bay train station offering links to Cardiff City Centre train station also provide links to other major cities including; Swansea, Newport, Bristol etc.
ACCOMMODATION
Entrance Hall: 4'6" x 17'0" The property is entered via hardwood front door into open entrance hall. Skimmed walls and ceiling. Wood flooring. Pendant ceiling light. One storage cupboard. Doorways into all rooms.
Kitchen/Living/Dining Room: 25'0" x 16'3" Modern fitted kitchen with a range of wall and base units set under and over a white worksurface with matching upstands and glass splashbacks. Features include; one and a half bowl sink and drainer, Candy eyeline oven and grill, five ring electric Smeg hob with Smeg extractor fan over and pan drawers under. Integral Hoover washing machine and Beko dishwasher behind matching decor panels. Space for a fridge/freezer. Continuation of wood flooring. Skimmed walls and ceilings. Range of pendant ceiling lights and wall lights. Two UPVC double glazed windows to front and one UPVC double glazed window to rear allowing plenty of natural light. Room for both living room furniture and dining table with chairs.
Bedroom One: 11'0" x 12'0" A good sized double bedroom with UPVC double window to side elevation. Skimmed walls and ceiling. Pendant ceiling light. Two door fitted wardrobe. Fitted carpet. Electric heater. Doorway into;
En Suite: 8'3" x 4'8 Three piece suite in comprising; walk in shower cubicle with mains connected shower and rainfall shower head fitment, low level hidden cistern WC and wall hung sink with fitted cupboards under. Marble effect fully tiled walls and further skimmed ceiling. Inset LED spotlighting. Extractor fan. Shaving point. Chrome heated towel rail.
Bedroom Two: 8'10" x 12'2" Another good sized double bedroom with UPVC double glazed window to side elevation. Skimmed walls and ceiling. Carpet flooring. Pendant ceiling light. Electric Heater.
Bathroom: 8'10" x 7'9" Three piece suite in white comprising free-standing bath with separate shower head fitment and PVC splashbacks, low level WC and wall hung wash hand basin. Further skimmed walls and skimmed ceiling. LED spotlighting. Heated towel rail. Extractor fan. Tiled floor.
Services: Mains connected electricity, water and drainage.
Leasehold Information: Service charge is £3062 per annum and ground rent of £255.20 per annum inclusive of water rates. Remaining years on lease 975 . There is one parking space with the property and you have three visitors badges.


