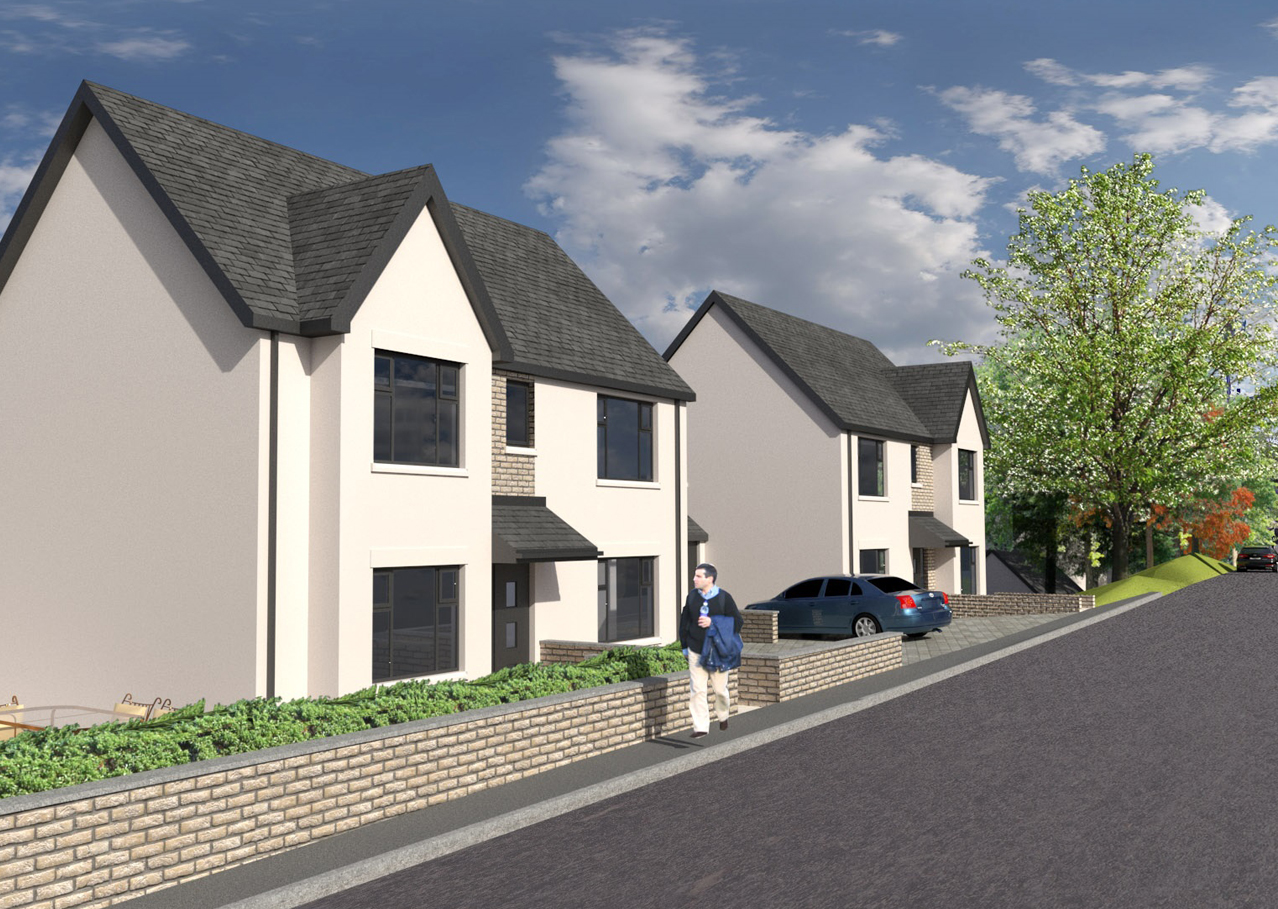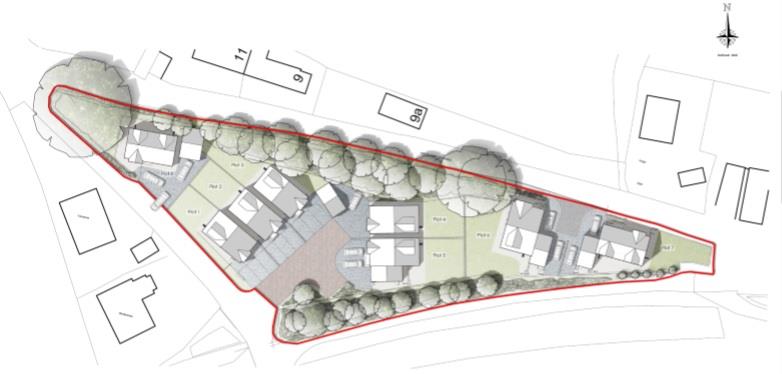Woodland Grove, Caerphilly
Plot 8
Beech
POA - Phase 3

Descrition
Set across three different house types, offering unique open plan, modern, luxurious family living. The properties built to impeccably high standards, will benefit from high building standards , block built throughout whilst retaining modernity to create a fusion within the village. The properties will be finished to an extremely high specification offering Sigma 3 fitted kitchens, gas combination central heating system, oak laid flooring as well as high quality tiles to both kitchen and bathrooms. Machen is a large village three miles east of Caerphilly, South Wales. It is situated in the Caerphilly Borough within the historic boundaries of Monmouthshire. It neighbours Bedwas and Trethomas, and forms a council ward in conjunction with these communities. It lies on the Rhymney river. Mynydd Machen (Machen Mountain) provides a view over the village. The property offers fantastic views to front and rear across the areas of countryside and its semi-rural location allows a peaceful and tranquil living environment. Machen itself and is a popular semi-rural village with a range of local facilities, within easy commute to Cardiff, Newport and the M4 corridor.
Specification
Kitchen
Howdens designed kitchen from Greenwich handle less range. Dove Grey colour. 38mm Oak Effect Square Edge Worktop with matching upstands, stainless steel undermounted sink, Lamona LMP9330 Stainless Steel Single Fan Oven, Black Ceramic Hob and Stainless Steel Chimney Cooker Hood (for more specific information please see your Sales Executive) including Articwood Argent Wood Effect Floor Tiles.
https://my-kitchen.howdens.com/pdf/5nC7800337180enN
Bathrooms, En-Suites
Sanitary ware yet to be specified. Budget allowed of £3,000.
Feature towel rail to main bathroom and master en-suite.
Stoneline Grey Matt wall and floor tiles wet room areas.
Internal Finishes
Stairs with oak handrail and white painted spindles
Howdens Dordogne pre-finished white internal doors
Sofia Polished chrome ironmongery
Heating Electrical & Lighting
Spotlights to bathrooms, kitchen areas, utility and dressing rooms.
Thermally efficient gas central heating with thermostatically controlled radiators.
Telephone points to kitchen and master bedroom.
Externally
Combination of feature Weathered Buff Handmade brick and ‘k’ rend render.
UPVC windows, colour ‘anthracite grey’ external and ‘white’ internal, covered by a 10 year guarantee.
Woodgrain black UPVc foil wrapped fascias, barge boards and soffits with black rainwater goods.
Composite front door, colour ‘RAL 7016’ with chrome ironmongery and multi-locking system.
A combination of Bi-Fold and French doors, colour ‘RAL 7016’.
Sensored external security lighting to front and rear.
Landscaping to the front of the property and seeded rear garden.
Outside tap
Security & Peace of Mind
Global Home Warranties 10 year new home warranty.
Sprinkler system.
Mains linked smoke and carbon monoxide detectors.
Site Plan
Set across three different house types, offering unique open plan, modern, luxurious family living.

