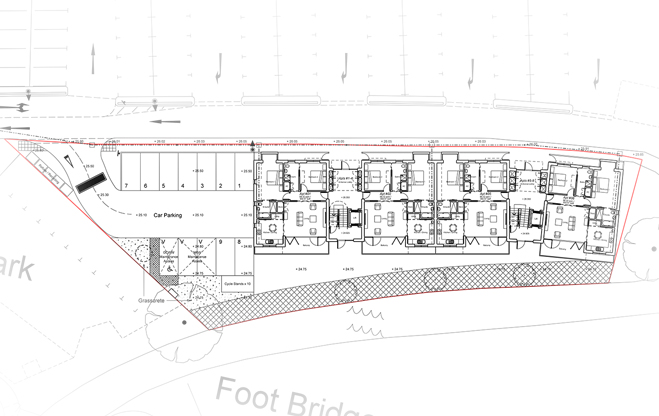Plas Dorlan, Cowbridge
Plot Apartment 3
3, Plas Dorlan
£499,950
Descrition
Apartment Three sits on the south westerly elevation, and offers tremendous light. A stunning three storey development of just six 2-bedroom / 2-bathroom apartments and two 3-bedroom / 3-bathroom duplex (two storey) penthouses. The ground floor comprises four 2-bedroom apartments with floor areas of 951ft2 and, as with all of the apartments, have private, south-facing balconies overlooking the river. Entry to Plas Dorlan’s apartments is via one of two secure, double-height entrance lobbies with a galleried staircase and lift, each serving just four apartments and providing direct access to the communal, riverside gardens. The ground floor comprises four 2-bedroom apartments with floor areas of 951ft2 and, as with all of the apartments, have private, south-facing balconies overlooking the river. The balconies are framed by glass balustrades and accessed via sliding patio doors, maximising light and providing a further 157ft2 of space directly off the living room. The first floor accommodates a further two 2-bedroom apartments and the entry level of two 3-bedroom duplex apartments with floor areas of 2,153ft2 and 2,179ft2, respectively. The duplexes also have generous south-facing balconies, this time serving the kitchen / dining room and master bedroom with 260ft2 of external space. The upper level of each duplex apartment is reached from the entrance hall via a private internal stair and an optional private lift. Far-reaching views of the surrounding river and townscape are framed by double doors that provide direct access to the living room and kitchen / dining room from the galleried landing. The living room has views in three separate directions and extends via bi-fold doors onto a roof garden offering an incredible 827ft2 of outside living. Plas Dorlan is a statement building in the heart of South Wales’ most desirable market town. It sets new standards in residential accommodation with generous, well-proportioned space presented in an avant-garde way
Specification
State‐of‐the art appliances and luxury fittings, coupled with a colour videocom entry system, ensure your full enjoyment and peace of mind in your new home.
Floor finishes:
• Fully tiled walls in all bathrooms and ensuites from Porcelanosa
• Half‐tiled walls (to dado height) in WC
• Luxury Vinyl Tile (LVT) to all floors
Lighting, switches and sockets:
• LED recessed downlights in all bathrooms and ensuites, entrance hallway and kitchen
• Brushed chrome switches and sockets throughout the property
Garden and external finishes:
• Shared private garden with level grassed area
• Pathway connecting parking area to communal entrances
Doors:
• Oak veneer doors throughout
• Polished chrome ironmongery
Sanitaryware:
• Porcelanosa ‘Urban C’
Kitchens:
• Sigma 3 Masterclass units and integrated appliances
Render:
• Though‐colour Parex render
Structural Warranty:
• 10‐year structural warranty with Premier Guarantee, one of UK’s leading warranty providers
• Sprinkler system (now mandatory in Wales)
Variations to specification
• The specification may vary slightly, subject to availability of goods
Site Plan
A stunning three storey development of just six 2-bedroom / 2-bathroom apartments and two 3-bedroom / 3-bathroom duplex (two storey) penthouses.
Entry to Plas Dorlan’s apartments is via one of two secure, double-height entrance lobbies with a galleried staircase and lift, each serving just four apartments and providing direct access to the communal, riverside gardens.
The ground floor comprises four 2-bedroom apartments with floor areas of 951ft2 and, as with all of the apartments, have private, south-facing balconies overlooking the river. The balconies are framed by glass balustrades and accessed via bi-fold doors, maximising light and providing a further 157ft2 of space directly off the living room.
The first floor accommodates a further two 2-bedroom apartments and the entry level of two 3-bedroom duplex apartments with floor areas of 2,153ft2 and 2,179ft2, respectively. The duplexes also have generous south-facing balconies, this time serving the kitchen / dining room and master bedroom with 260ft2 of external space.
The upper level of each duplex apartment is reached from the entrance hall via a private internal stair and an optional private lift. Far-reaching views of the surrounding river and townscape are framed by double doors that provide direct access to the living room and kitchen / dining room from the galleried landing. The living room has views in three separate directions and extends via bi-fold doors onto a roof garden offering an incredible 827ft2 of outside living.
Plas Dorlan is a statement building in the heart of South Wales’ most desirable market town. It sets new standards in residential accommodation with generous, well-proportioned space presented in a unique and avant-garde way. It is truly stunning in appearance, combining the very latest technology, materials and finishes.
The level of specification is very high, as you would expect from such a prestigious development. All bathrooms and ensuites are fully tiled and fitted with Porcelanosa sanitaryware. The kitchens and utility rooms are by Schuller, with Silestone worktops and integrated AEG appliances. Purchasers will have the option of visiting Schuller’s Cardiff show room and tailoring the kitchen to suit their specific requirements, subject to cost, availability and timing.
Outside, there is a lawned communal garden running alongside the river and each apartment has its own dedicated parking space.

