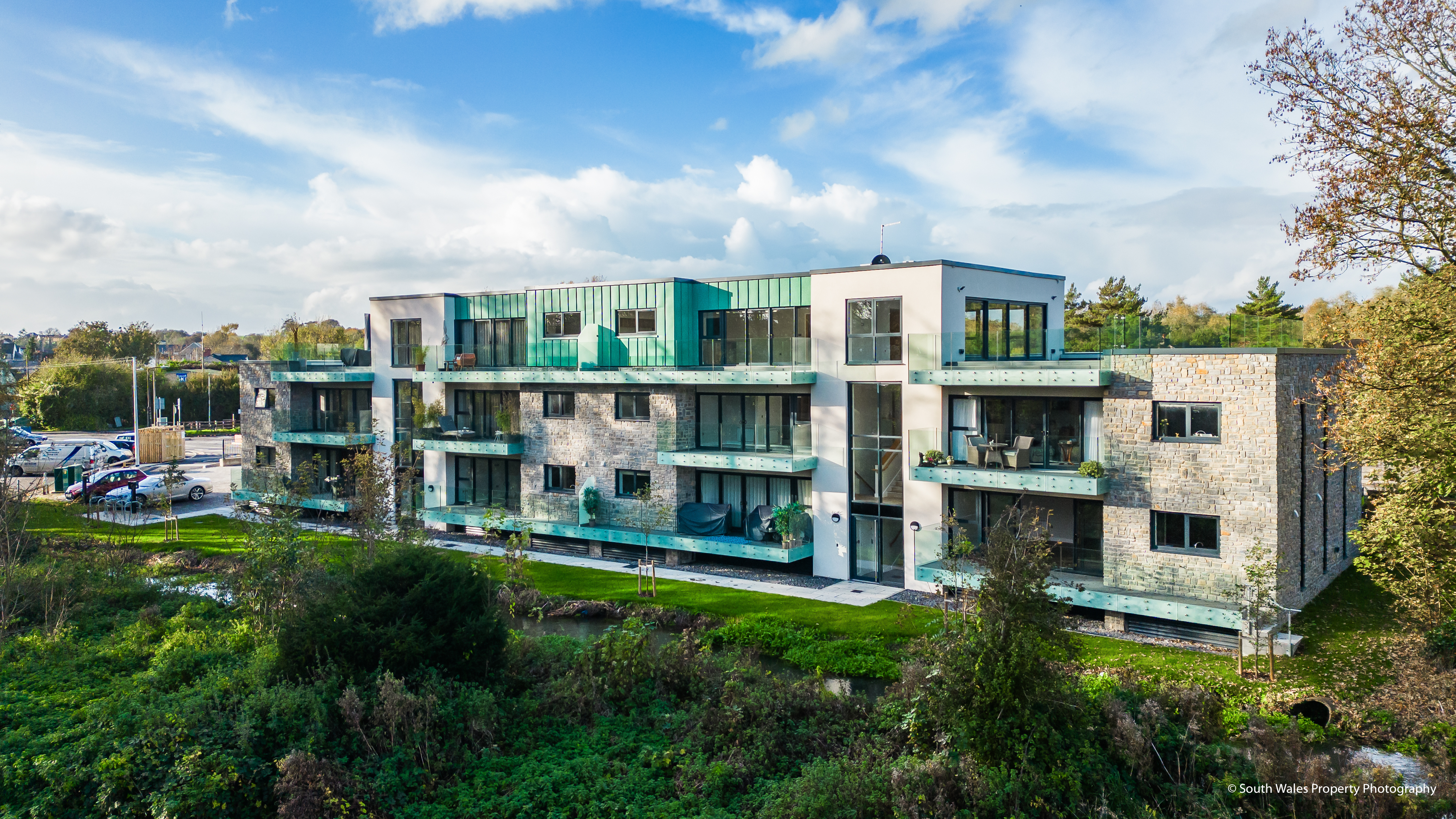
A stunning three storey development of just six 2-bedroom / 2-bathroom apartments and two 3-bedroom / 3-bathroom duplex (two storey) penthouses.
Entry to Plas Dorlan’s apartments is via one of two secure, double-height entrance lobbies with a galleried staircase and lift, each serving just four apartments and providing direct access to the communal, riverside gardens.
The ground floor comprises four 2-bedroom apartments with floor areas of 951ft2 and, as with all of the apartments, have private, south-facing balconies overlooking the river. The balconies are framed by glass balustrades and accessed via bi-fold doors, maximising light and providing a further 157ft2 of space directly off the living room.
The first floor accommodates a further two 2-bedroom apartments and the entry level of two 3-bedroom duplex apartments with floor areas of 2,153ft2 and 2,179ft2, respectively. The duplexes also have generous south-facing balconies, this time serving the kitchen / dining room and master bedroom with 260ft2 of external space.
The upper level of each duplex apartment is reached from the entrance hall via a private internal stair and an optional private lift. Far-reaching views of the surrounding river and townscape are framed by double doors that provide direct access to the living room and kitchen / dining room from the galleried landing. The living room has views in three separate directions and extends via bi-fold doors onto a roof garden offering an incredible 827ft2 of outside living.
Plas Dorlan is a statement building in the heart of South Wales’ most desirable market town. It sets new standards in residential accommodation with generous, well-proportioned...
